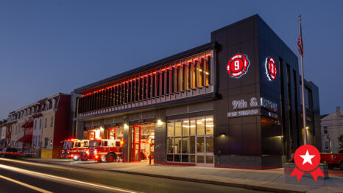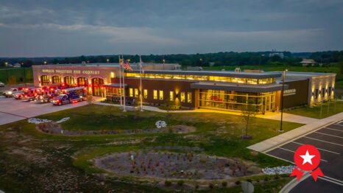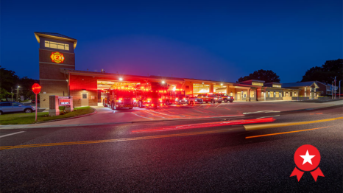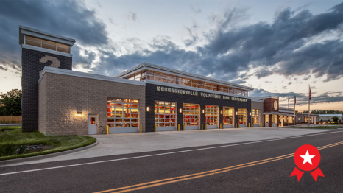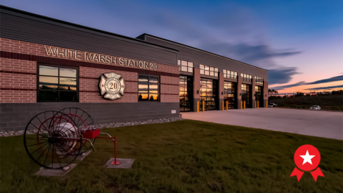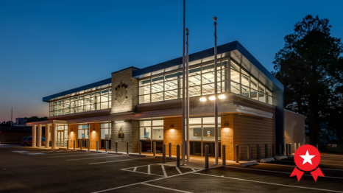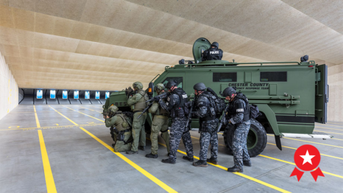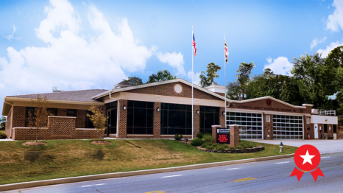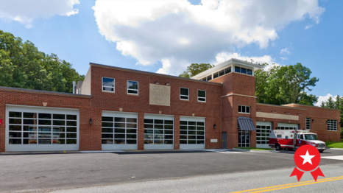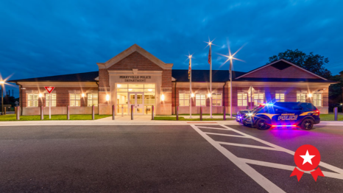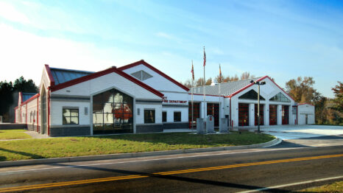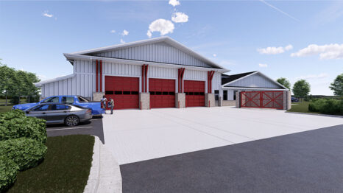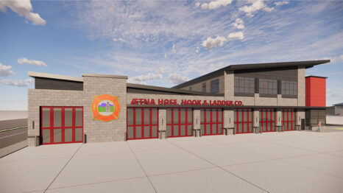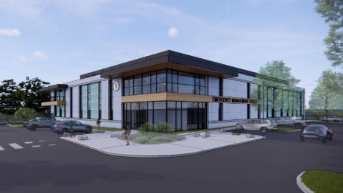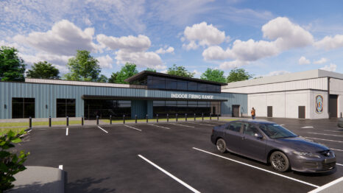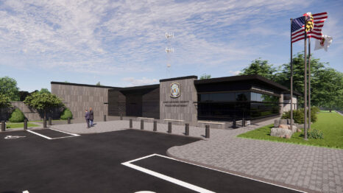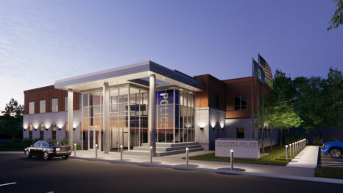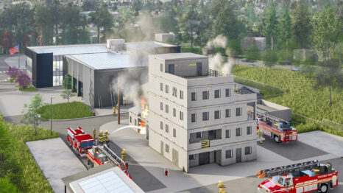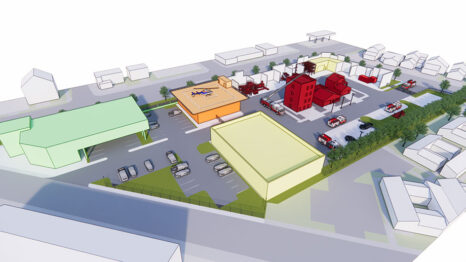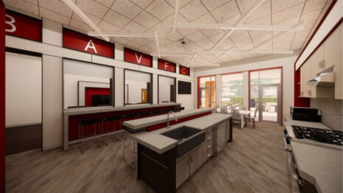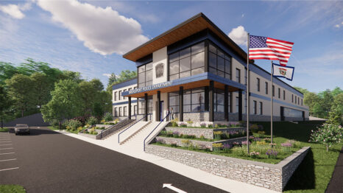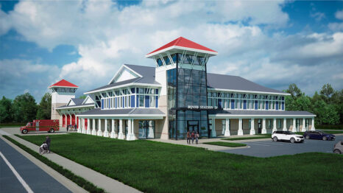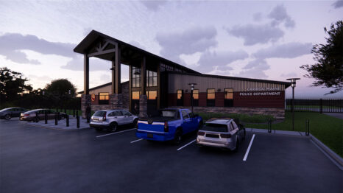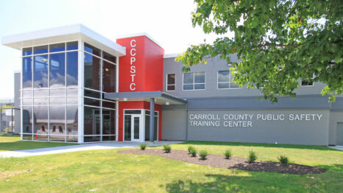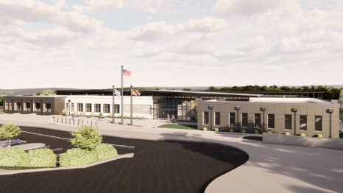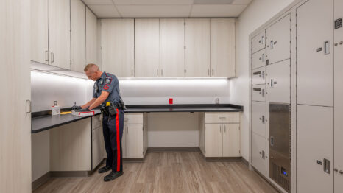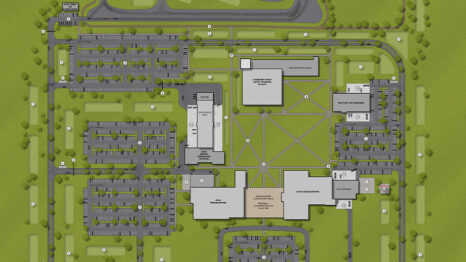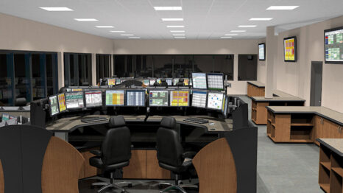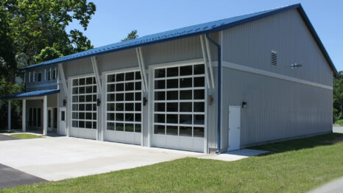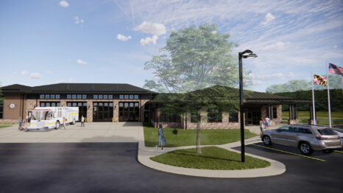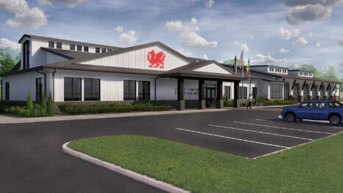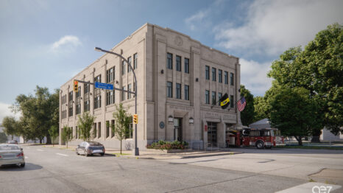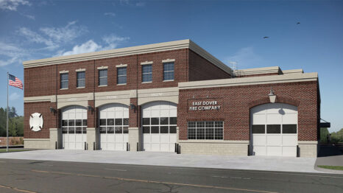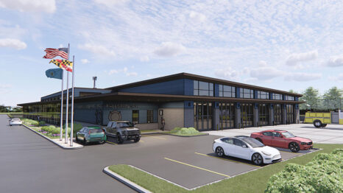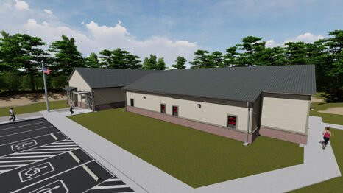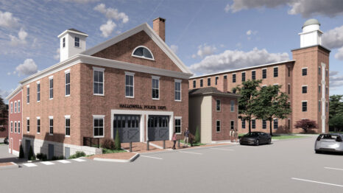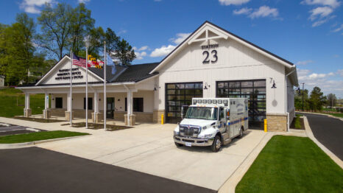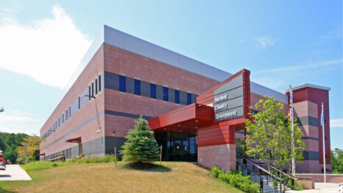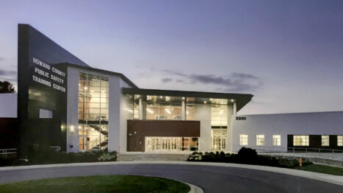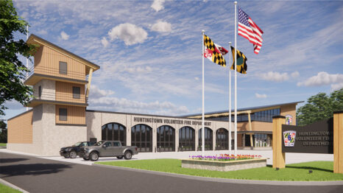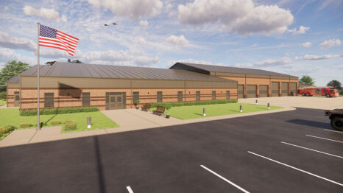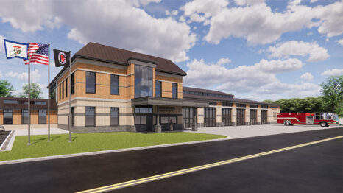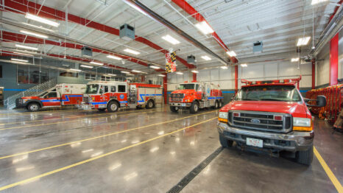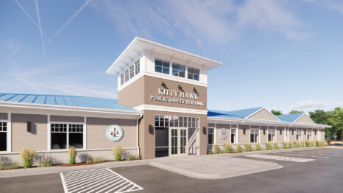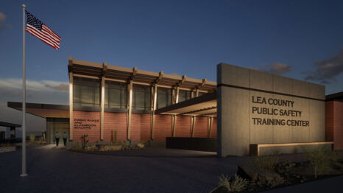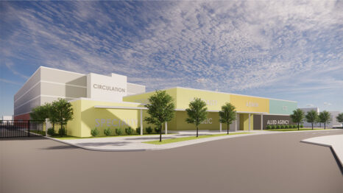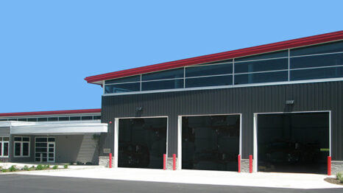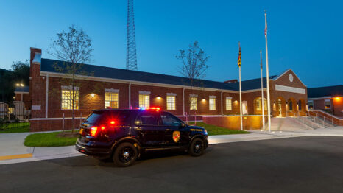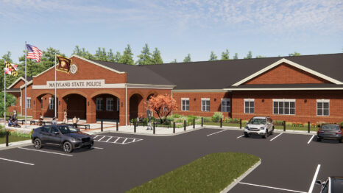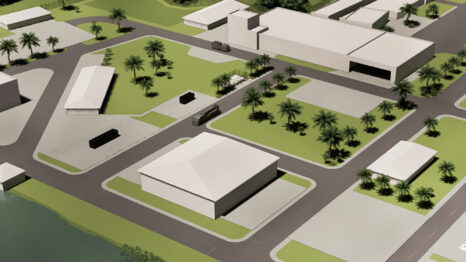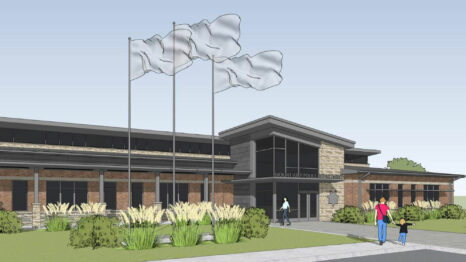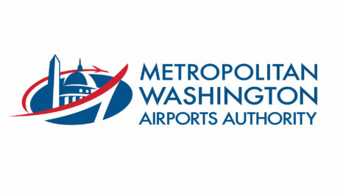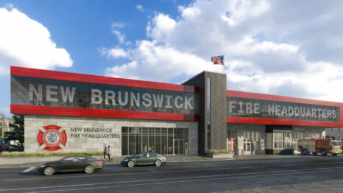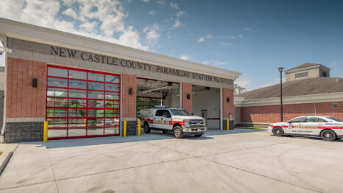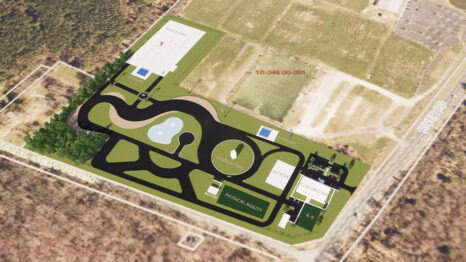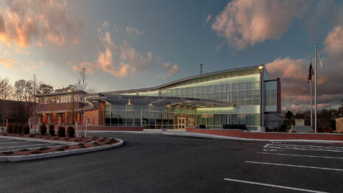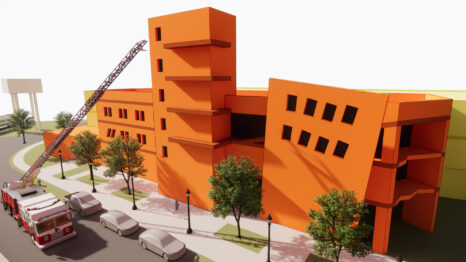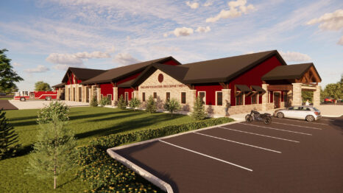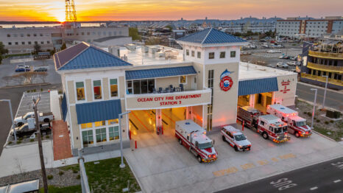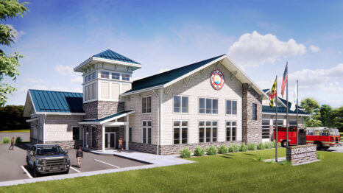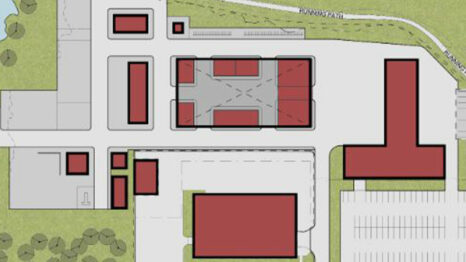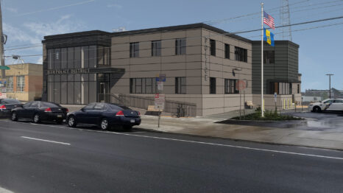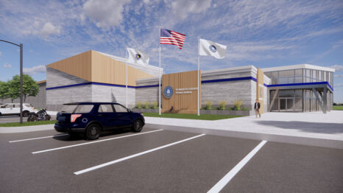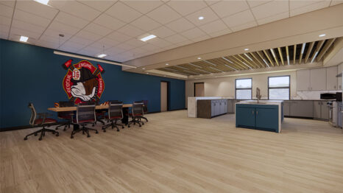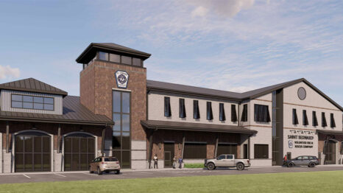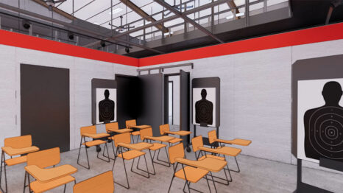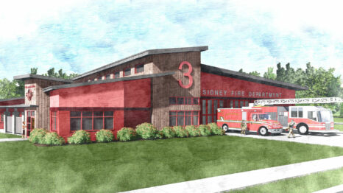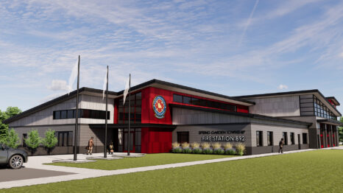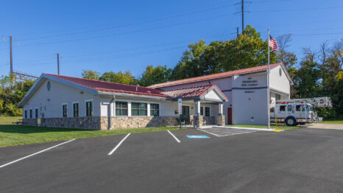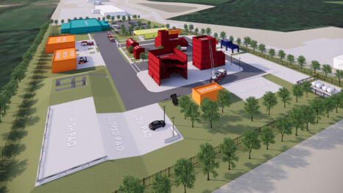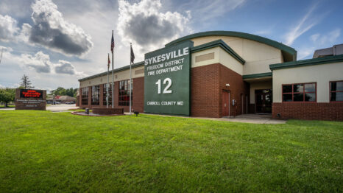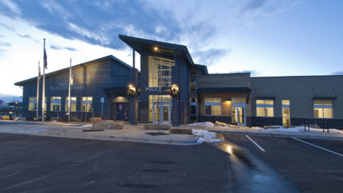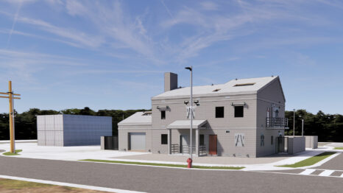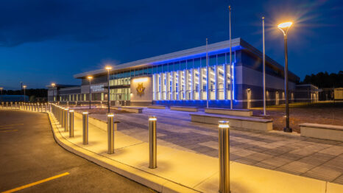Good Will Fire Station
MW Studios was contracted to complete a feasibility study for the construction of a new station for the Good Will Fire Company located in historic New Castle, Delaware. Good Will Fire Company was incorporated on December 7, 1907. In the spring of 1958, the Company moved into their present day firehouse located at 401 South Street in the heart of the historic district of New Castle, a tight-knit community with rich history. The original 1958 structure consisted of five back-in Apparatus Bays, a meeting room, offices on the second floor and common areas in the basement. Since the completion of the fire house in 1958 several additions and renovations have been completed. These alterations added two bays, an administration area, and living spaces for firefighters. The current firehouse is a 13,240 sf multi-story structure constructed of load-bearing concrete masonry units (CMU) walls with brick veneer.
The existing site is a 0.79 acre irregularly shaped lot. The site is flat with minimal grade change across the site. Per the City of New Castle’s Zoning Code, this site is classified as Historic Residential. The main constraints of this site are Williams Street to the North, West 4th Street to the East, and South Street to the south. Residential properties border the site on the West side, contributing to the irregular shape of the site boundary on this side. Site setbacks are set by the Historic Area Commission and setback variances may need to be obtained for future work. The existing firehouse has their own parking lot that is used by visitors and responders. It is accessed via West 4th Street and is exited via South Street or West 4th Street. The parking lot has two handicap parking spots with access aisles. There are two main entrances for the facility. The Admin Area entrance is located in the West wing of the building facing the parking lot, while the entrance to the Living Area is located in the East wing facing the parking lot. The current parking configuration of the existing firehouse overlaps with the response apron. Overlap of public access and response paths presents hazards to both parties increasing the likelihood of vehicular and pedestrian collisions as well as delays in apparatus response times. An ideal layout for the response apron would separate the response path from the public and member parking and any foot traffic.
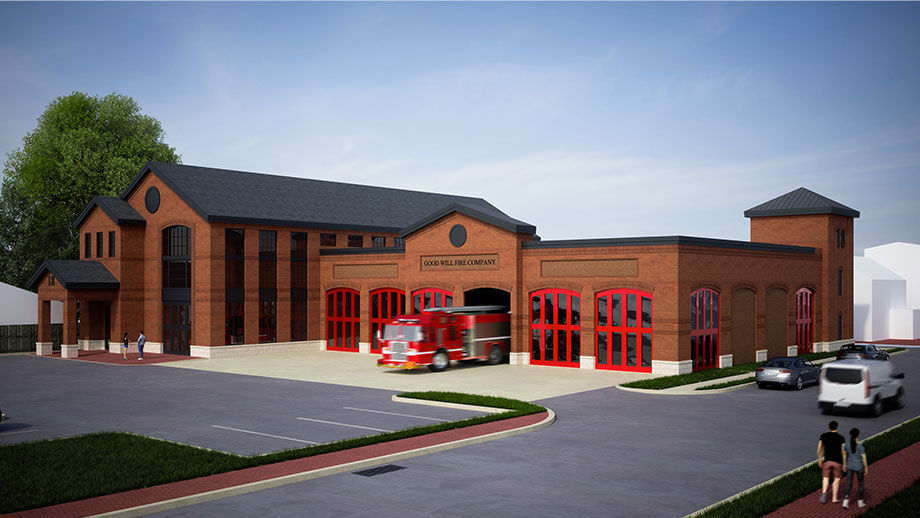
Several options were explored for the existing site using the programmed building square footage of 29,455 sf. In the first round of massing concepts, five multi-story options were explored each with their own set of challenges. Challenges for these concepts included whether to maintain the existing firehouse and to what extent if any, proper response paths for apparatus, limited programmable space far below the initially programmed amount, and how to fit responder and visitor parking on the site. During this first round of concepts, programming options on the Trustee owned tennis courts on the other side of Fourth street were also explored. Following the first round of massing concepts, MW Studios, with direction from the Company explored additional options on the existing site as well as the tennis court site. These concepts faced the same issues presented in the first round. These concepts lacked sufficient space for the originally programmed space as well as the additional space needed for the necessary visitor and responder parking. Discussions with the Company addressed programming shortcomings that necessitated updating the programming spreadsheet to reduce the programming to the bare minimum while allowing for the space of the Company to grow into its future needs.
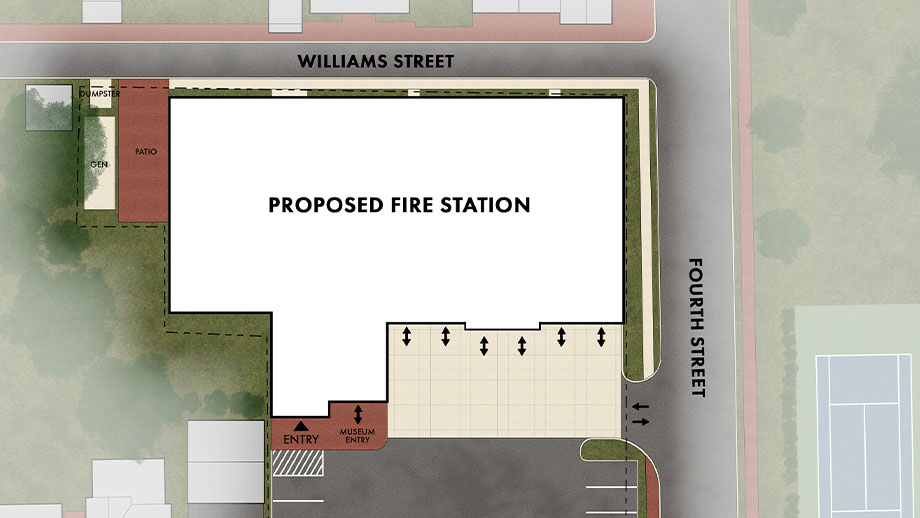
The existing firehouse has served its community well over the past decades; however it is has not kept up with the expansion of the company’s operations and improvements associated with a modern fire station. The facility has several issues stemming from space constraints, firematic and operational issues, code compliancy, life safety and egress, and accessibility compliance. These issues are further compounded by a building that has systems close to and/or exceeding their recommended life expectancy. It was the recommendation of MW Studios, Inc. and their MEP consultant DEDC, LLC. that new construction in the form of renovation, new structure, or any combination thereof be completed.
The selected design option proposes the demolition of the existing station in its entirety. It was established through numerous iterations that trying to preserve and remodel the existing station would prove to be cost prohibitive and would limit the total scope of spaces that could be created. It was established early in the process that any viable option would require an addition to achieve the necessary space for the Company for present day and future operation. The solution was to create a new station that served the needs of the Company while also respecting the surrounding neighbors and the historical nature of the town of New Castle. A new two-story volume is created allowing the placement of the Admin area and Living Quarters on the more private left side of the site. The Apparatus Bay is placed fronting along South Street allowing an easy response path for responders to the vast majority of calls. Upon entering the station, a Museum space is placed to display the historic apparatus. On the ground level the Bunks, Kitchen, and Dayroom are placed with efficient response paths to the Apparatus Bay. In addition to their efficient response path they are placed towards the rear of the structure placing them on the most private part of the site. An outdoor patio is placed outside of the kitchen allowing for responders to gather and decompress before and after calls. On the second level of the station is the Multi-Purpose Room and the Offices. A basement contains ample space for storage and utilities. The Apparatus Bay is a 6-bay wide space that allows for adequate storage space of all existing and future apparatus. In addition to the Bay, a Training Tower, proper Decontamination Spaces, and Turnout Gear Storage are placed along the rear of the Bay. These spaces will help to guarantee the safety of responders.
This design option will require the complete demolition of the existing Admin Wing, Apparatus Bay, and Living Area wing before construction on the new station can commence. Temporary facilities will need to be established for the Company to operate out of until the new construction can be completed. Following demolition of the station, construction of the new building can begin. A new six bay Apparatus Bay will be constructed with an accompanying two-story Living and Admin structure. This new building will include all of the programmatic spaces including new Office Spaces, Individual Bunk Rooms, a Training Room, Decontamination Spaces, and Bay Support.
