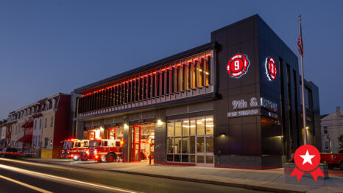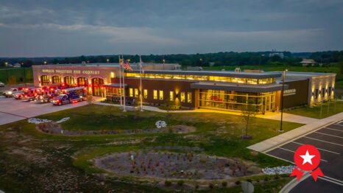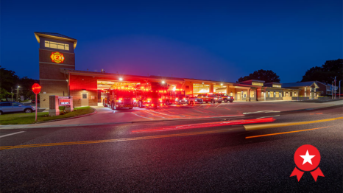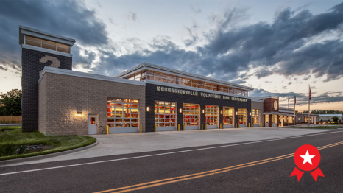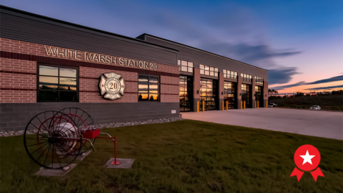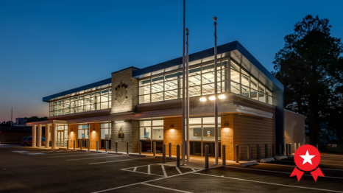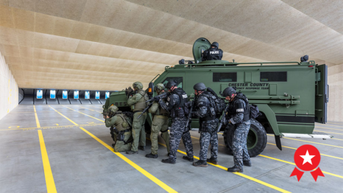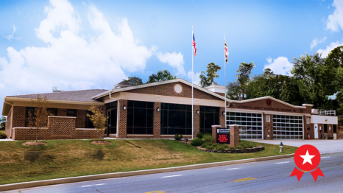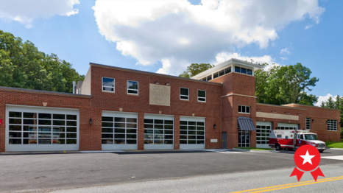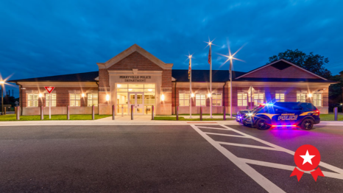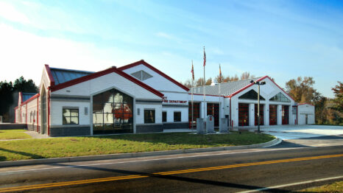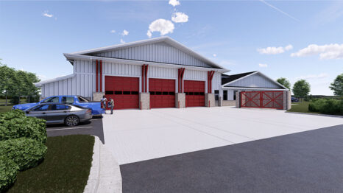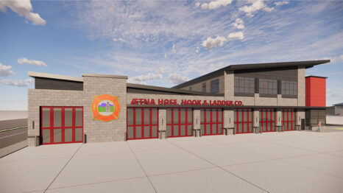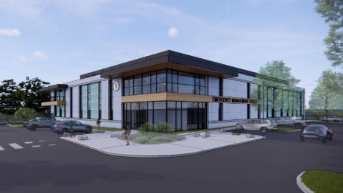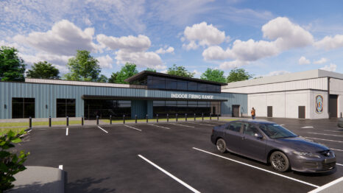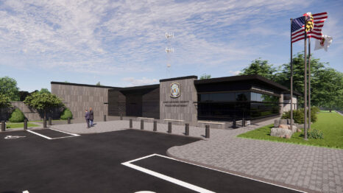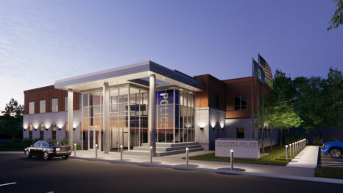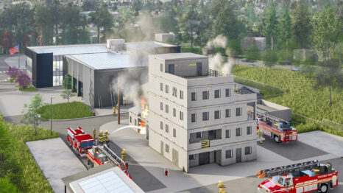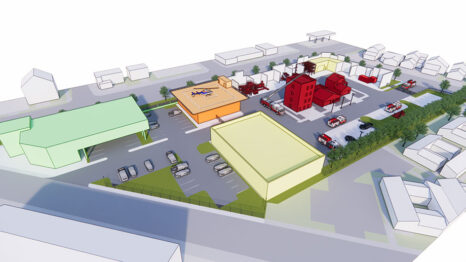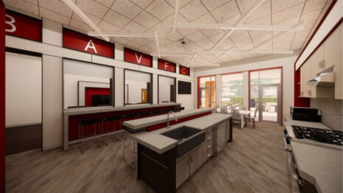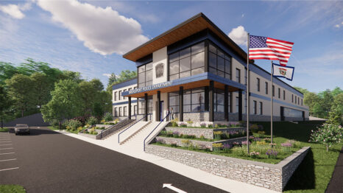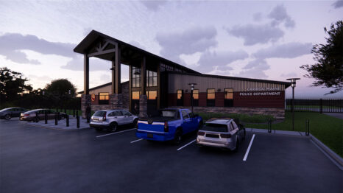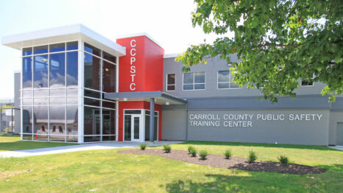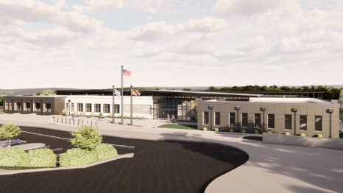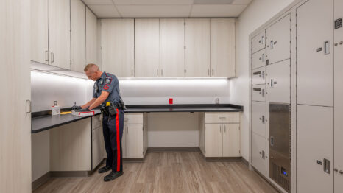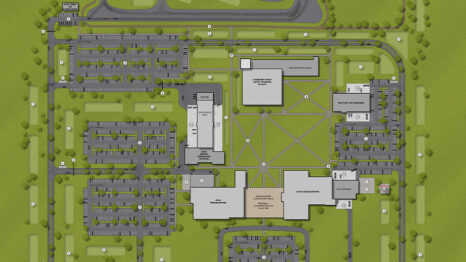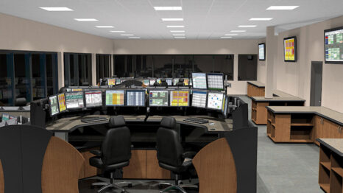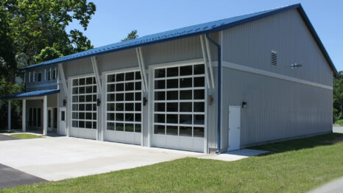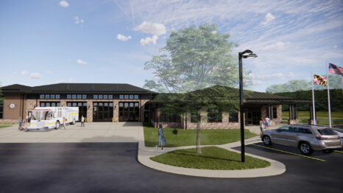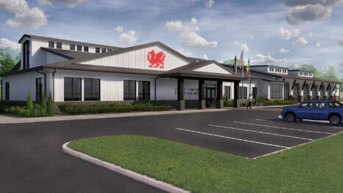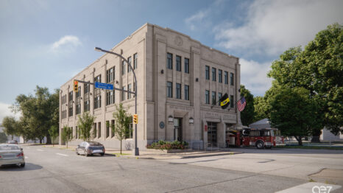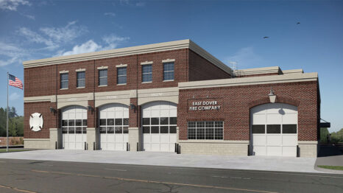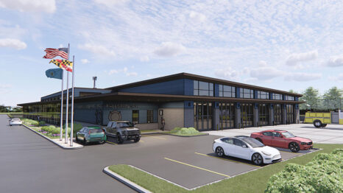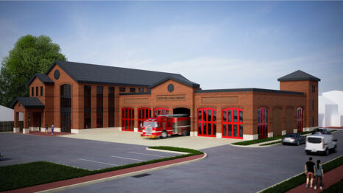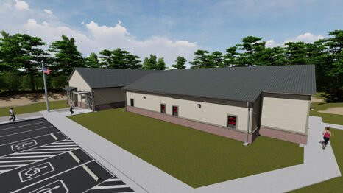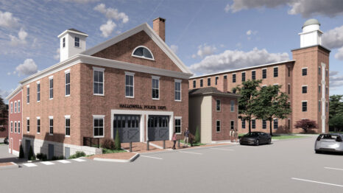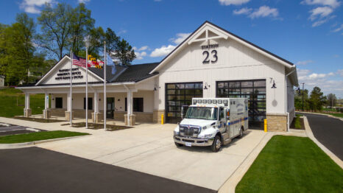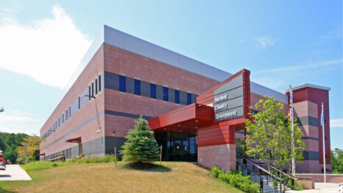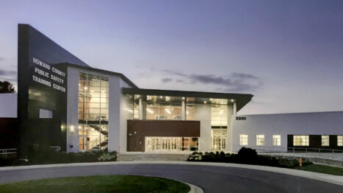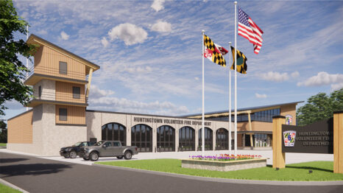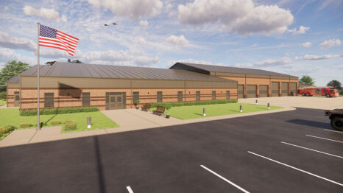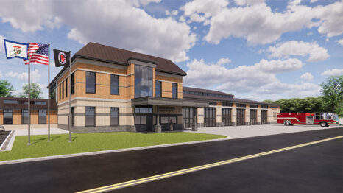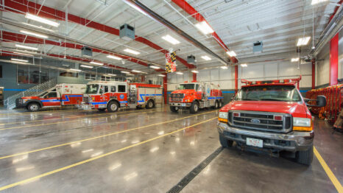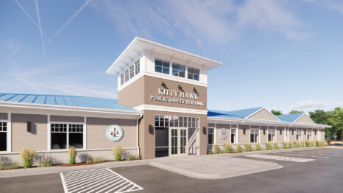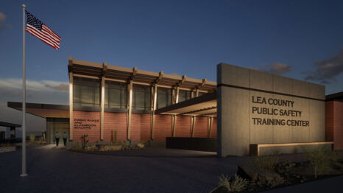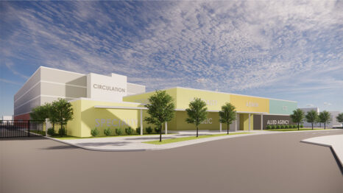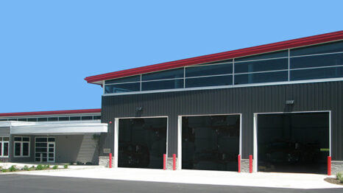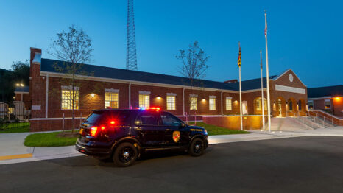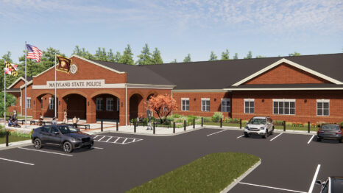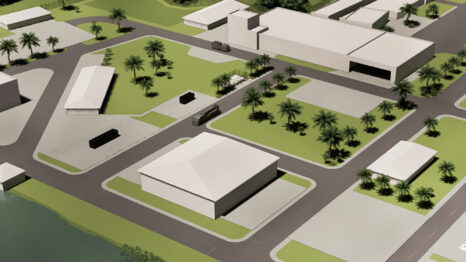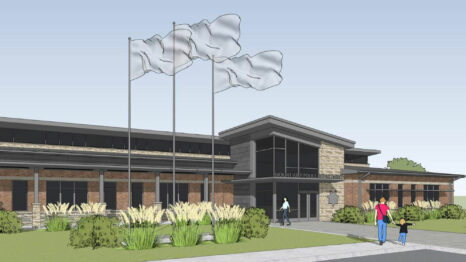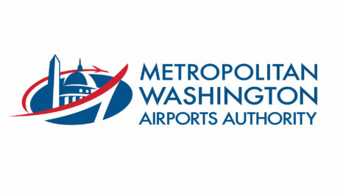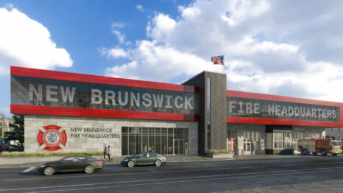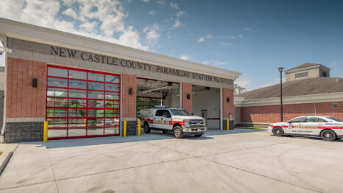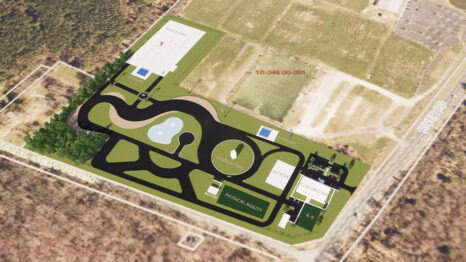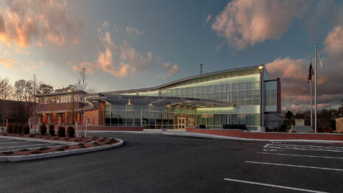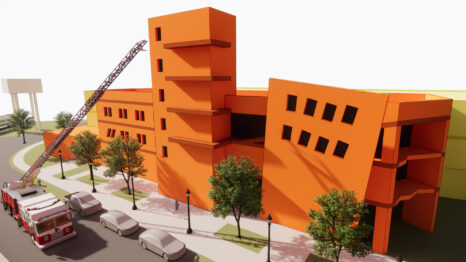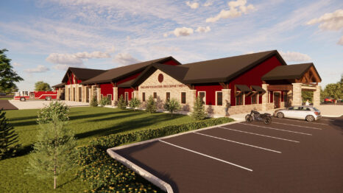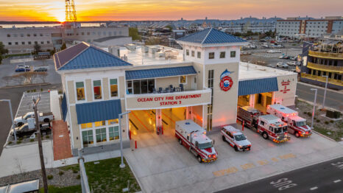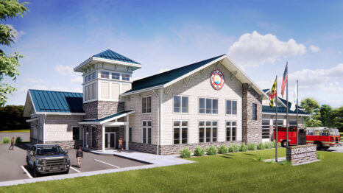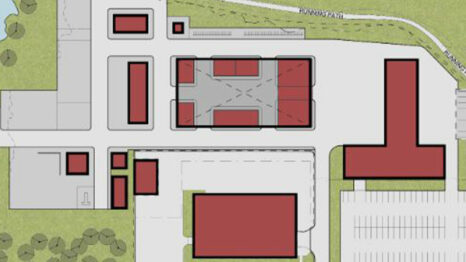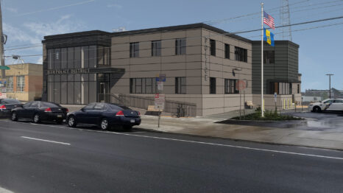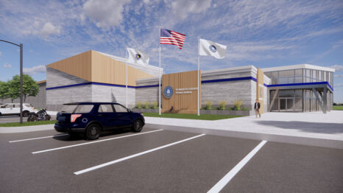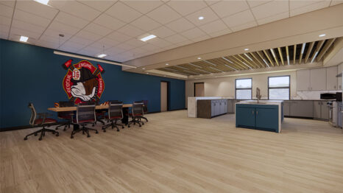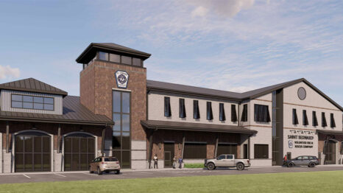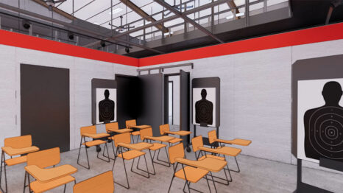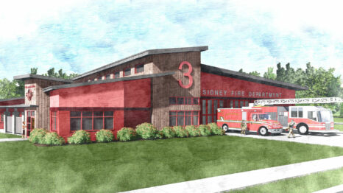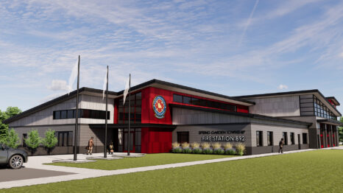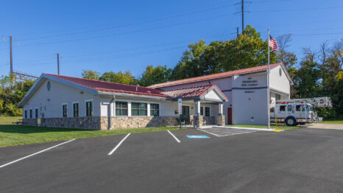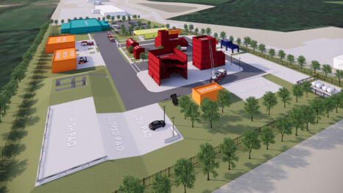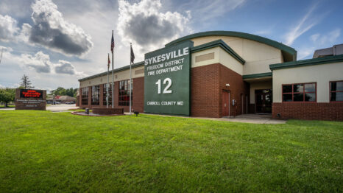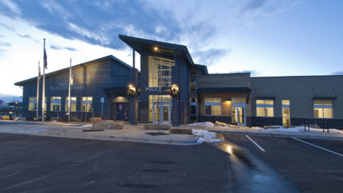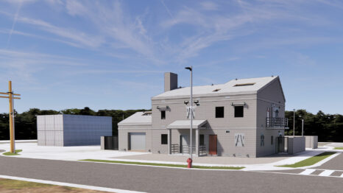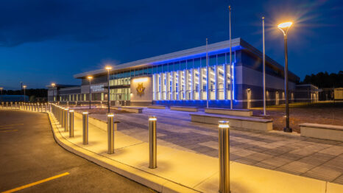Bowleys Quarters Volunteer Fire Department
MW Studios was contracted to complete a feasibility study for the construction of a new station for Bowleys Quarters Volunteer Fire Department located in the Bayside community of Bowleys Quarters, MD. The fully volunteer department was founded in September of 1945, following an increased number of permanent residents to the area. The current station was constructed in 1958 with subsequential expansions to the facility and sits at 900 Bowleys Quarters Road. With the growing needs of the community, the department has outgrown the existing facilities with plans and intentions to upgrade to a new, modern facility with the opportunity for expansion and growth. Increased apparatus storage, water rescue training, and live in bunk capabilities all attributed to the need for a new facility.
The proposed new building will be located on the corner of Carroll Island Road and Bowleys Quarters Road on an 11 acre site consisting of (3) formerly separate parcels. The site contains an approximate six foot grade change across the site, both north to south and east to west. The site sits at an ideal crossroads of The Bowleys Quarters community with great access to the surrounding community and water access for water rescues.
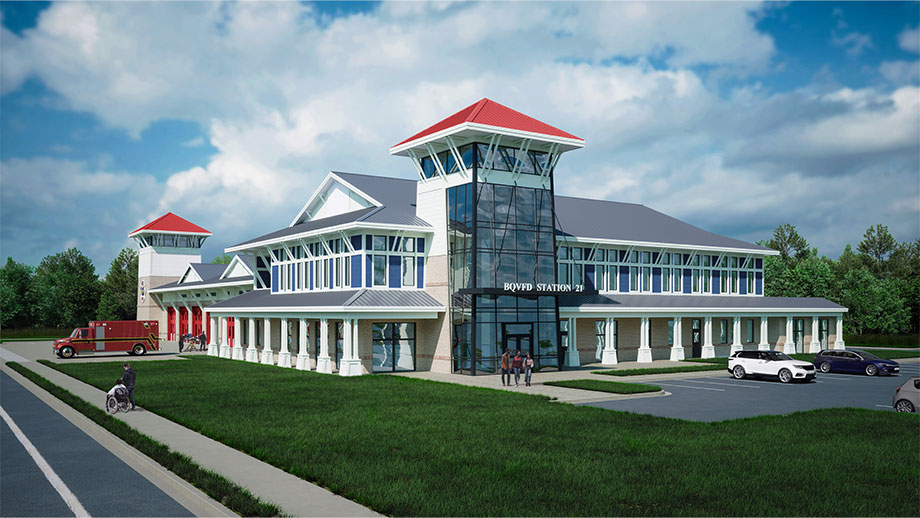
Despite the size of the site, there is a maximum impervious surface allowed on the site. This limitation is the main driving factor in the design approaches. This limitation comes from the site sitting within the Critical Area, as set by the State of Maryland’s Department of Natural Resources. The Critical Area includes all land within 1,000 feet of Maryland’s tidal waters and tidal wetlands. It also includes the waters of the Chesapeake Bay, the Atlantic Coastal Bays, their tidal tributaries and the lands underneath these tidal areas. Within this Critical Area, the site is designated as a Limited Development Area (LDA). LDAs are areas characterized by low or moderate intensity development, and that also contain areas of natural plant and animal habitats. Typically, the quality of runoff from these areas has not been substantially altered or impaired. Sites designed as LDAs are allowed a maximum coverage of 15 percent. In addition to the impervious surface allotment, the site has wetland areas with associated buffer requirements. These wetlands have been designated by the State of Maryland as protected areas.
With these site challenges, it greatly limits where a building can be placed, and how extensive the design can be. While this directs the building placement to the southeast corner of the site, this location is the preferred location for the station as it reduces the response path from the bay to the connecting roads.
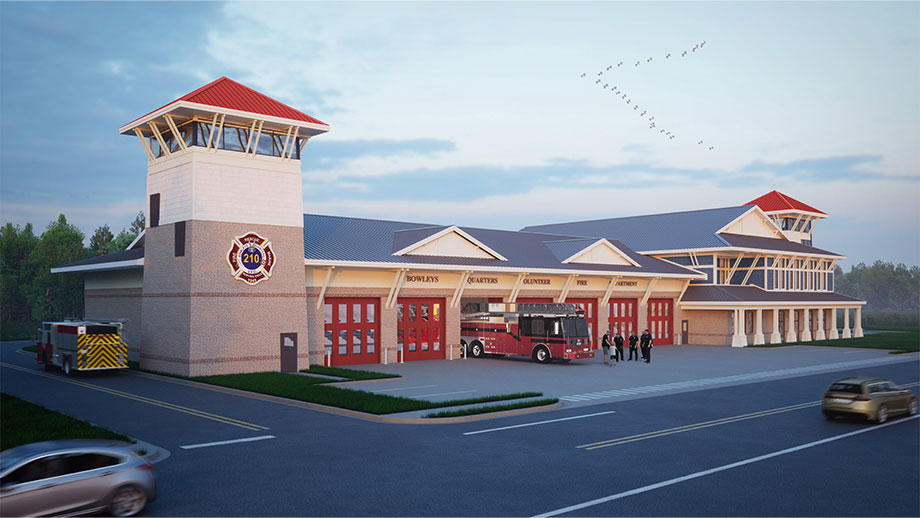
The new 2-story structure is approximately 30,000 sf and includes (3) single depth back-in apparatus bays along with an additional (4) single depth pull through apparatus bays. The first floor also features apparatus support spaces, proper turnout gear storage and decon facilities, modernized living and dwelling spaces, fitness areas, EMS & Open style bunk rooms, and a water rescue training facility off of the rear apron. The Lobby also features display space for the department’s historic apparatus. The second floor contains a public multi-purpose room that can be divided into (2) separate training rooms, department administrative offices, and (4) live-in bunk suites for future staff.
The design team went through several various building layouts to accommodate the limited site buildable area including different station orientations to the street, varying front apron sizes (BQVFD specifically required a 70′ apron, 20′ more than a standard 50′ front apron), and a separate annex building for water rescue training.
