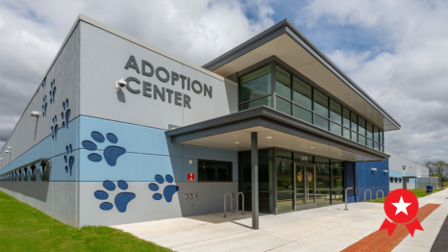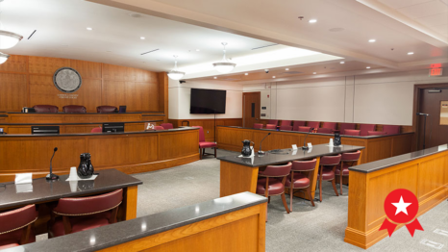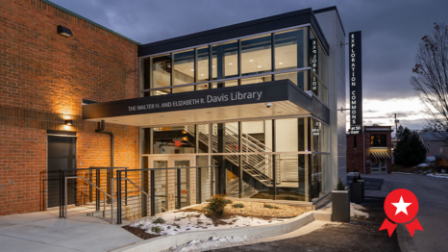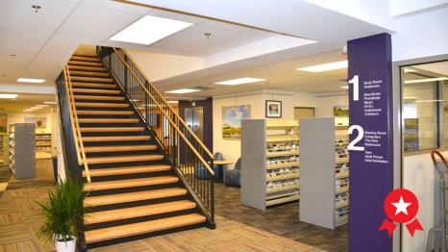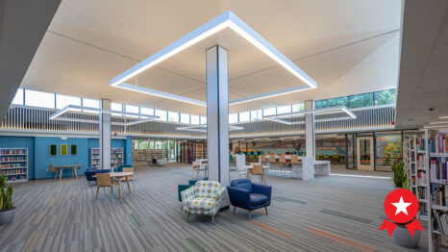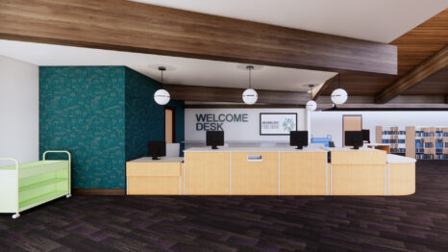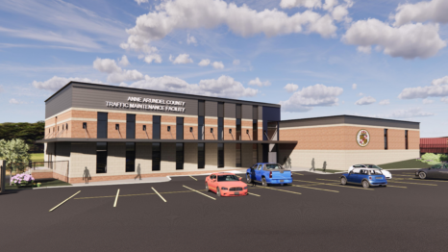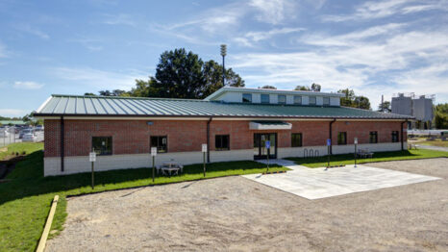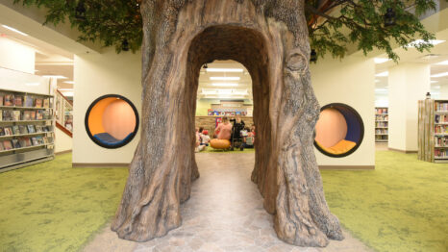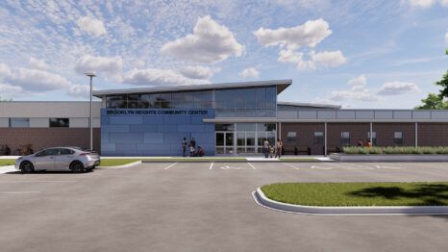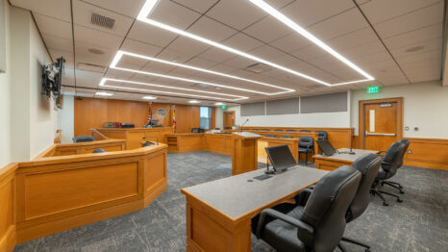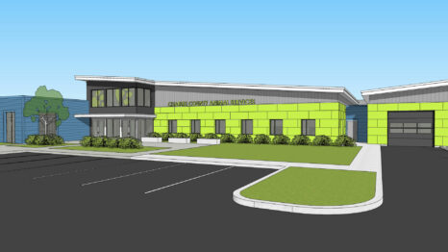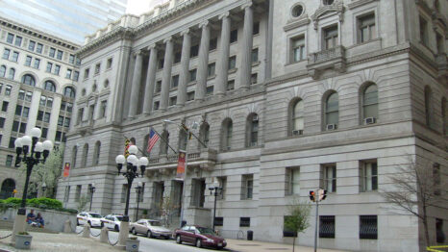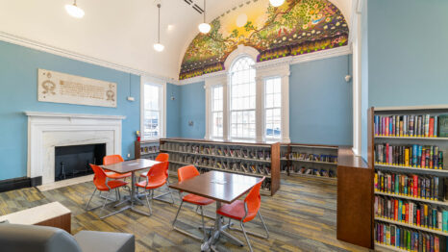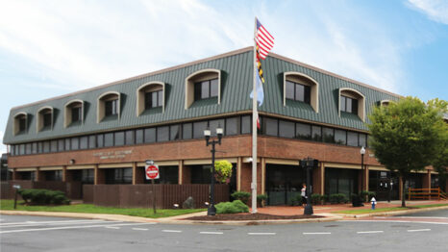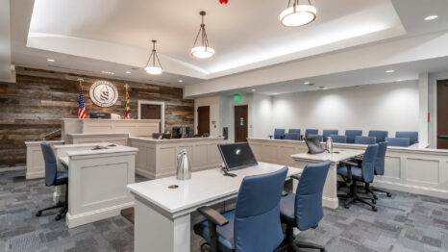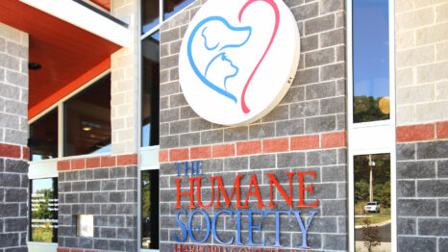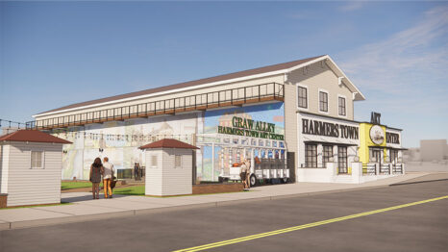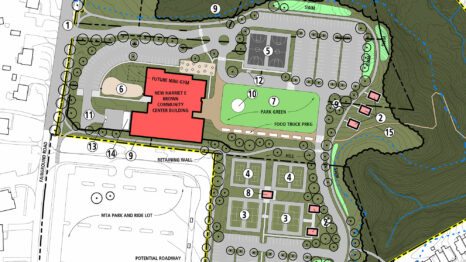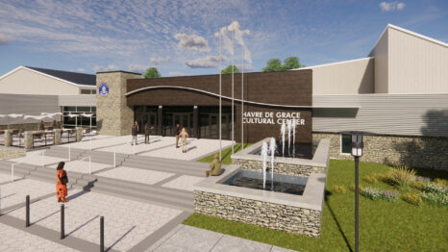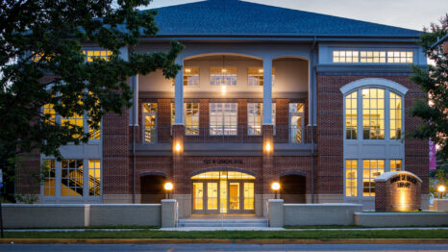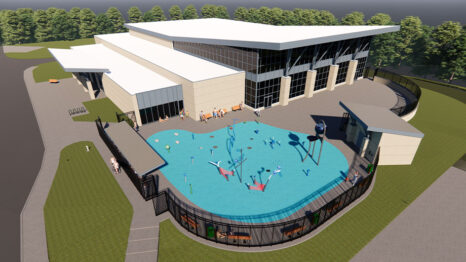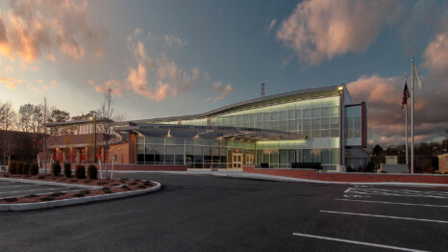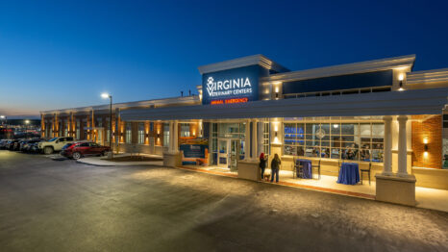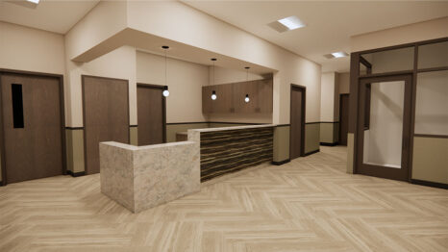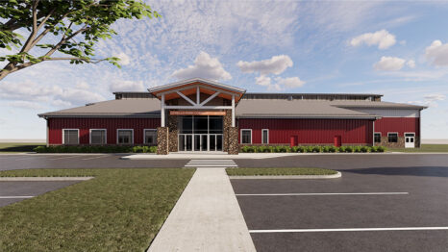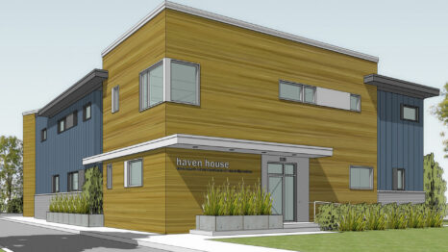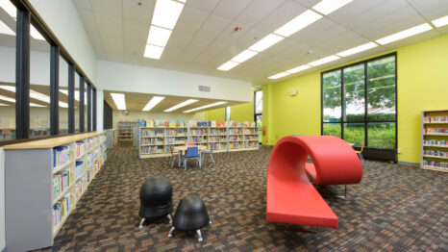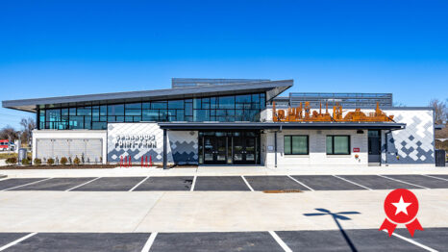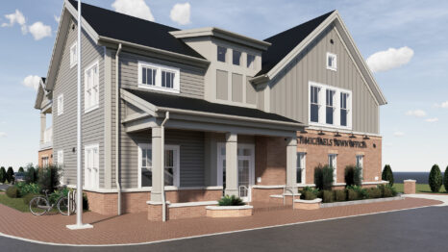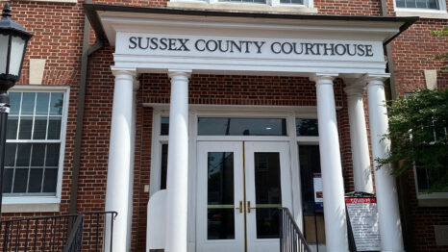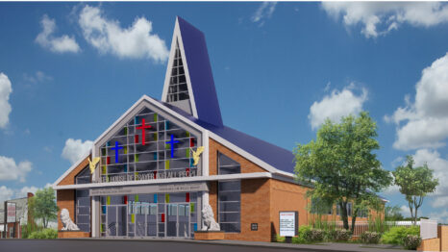Kent Island Public Library
Kent Island is a growing community whose population is projected to double in the next twenty years. Queen Anne’s County issued an RFP for the expansion of their existing 9,350 SF library. The existing building was constructed thirty years ago, and the size and scale of the building are no longer large enough to serve the community’s needs. A series of community input meetings and discussions with staff revealed the strongest deficiencies and pitfalls. We generated design studies of different sized additions, and found that the best target for the addition was about 12,000 SF, The addition strives to be economical by engaging the existing façade along the shortest amount of frontage, but then expands to accommodate the new program. In order to maximize the use of the clear land and open space, the addition is situated at a nine-degree angle to the existing building. This not only creates a dynamic and interesting geometric relationship between the new and old, but splays open the courtyard to allow more air and light into the courtyard. In this scheme, the entry is wholly in the addition, and opens to a wedge-shaped lobby with views of the Wifi Hotspot and the main collection space.
The children’s collection is housed in the existing building, with space for Early Learning and Literacy and dedicated children’s computers as well as the amenities of stroller storage and family toilet rooms. This solution offers great flexibility in meeting space, both for the library during its operational hours and for evening community use. The large meeting room is located plan east, with its own “lobby” adjacent to the main entry. The existing meeting room can be subdivided with a movable partition and the smaller meeting and study spaces are located off the main corridor. The Maker Space is featured prominently through a glass wall along the lobby, and the Wifi Hotspot and Computer/Resource area have been combined in an area just inside another glass wall that separates the adult collection from the lobby and main corridor. Just beyond, the circulation desk lies in front the administrative area and adjacent to the combined Teen Room/Gaming Room.
