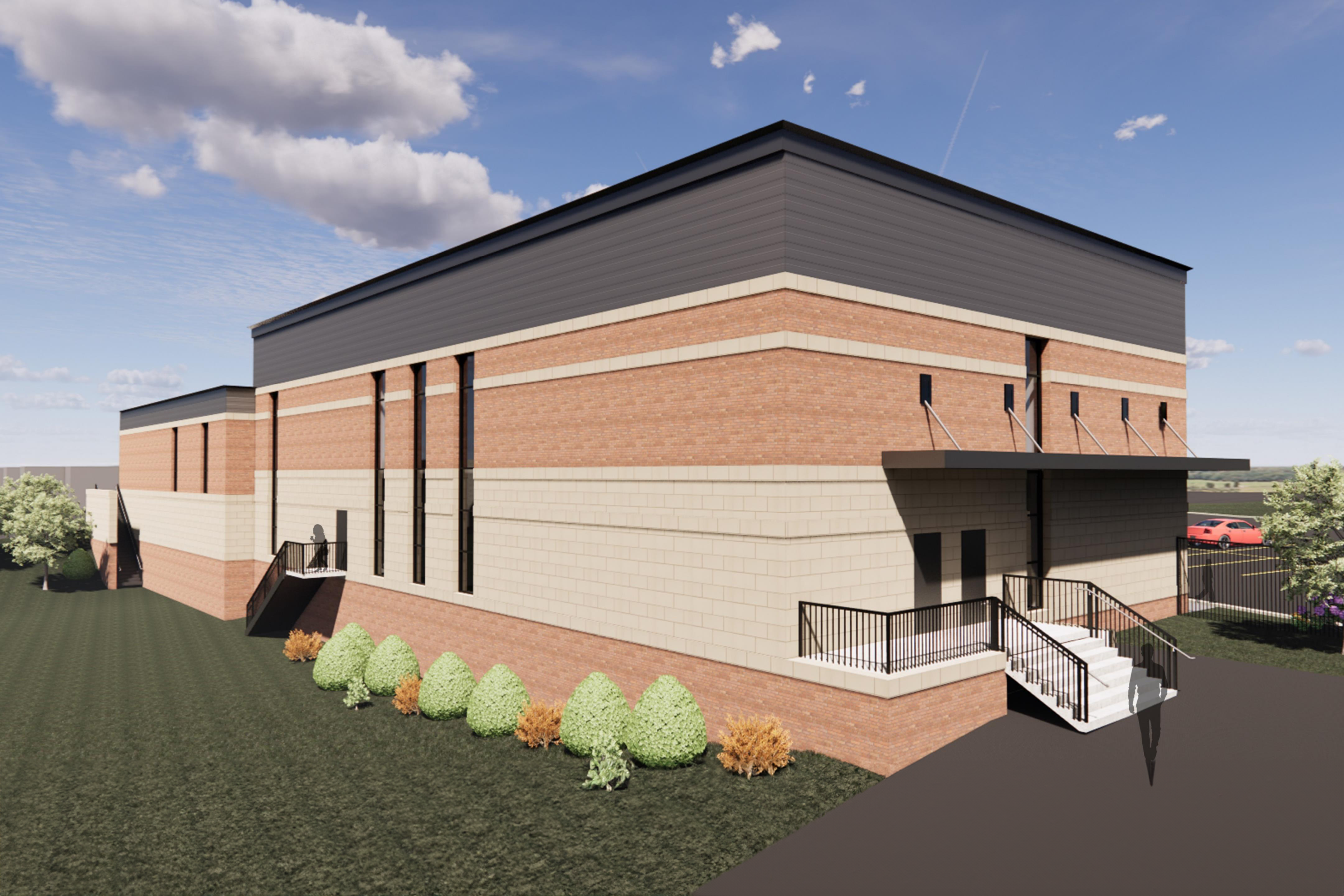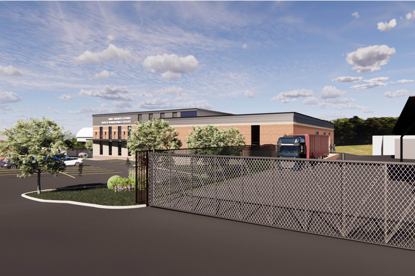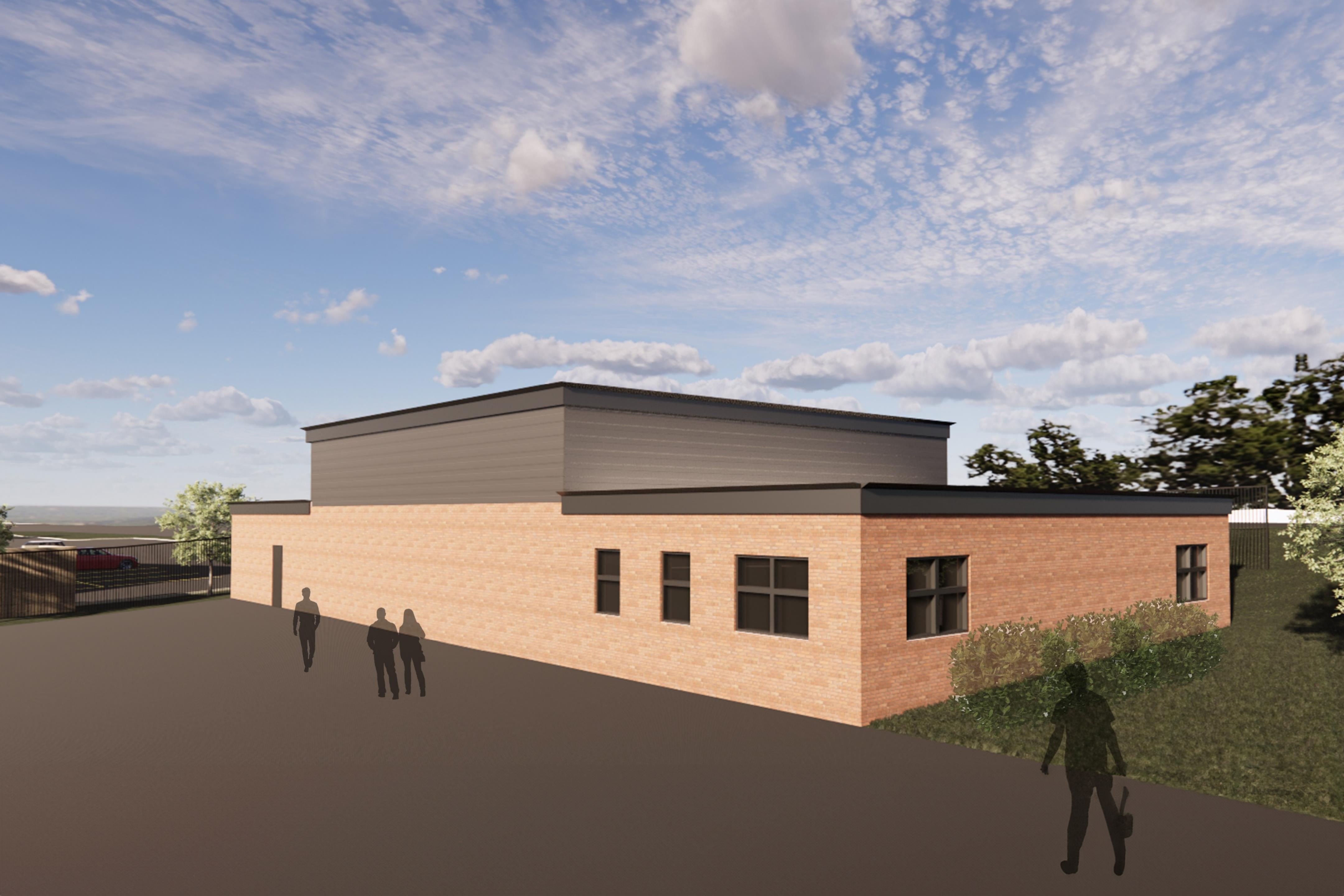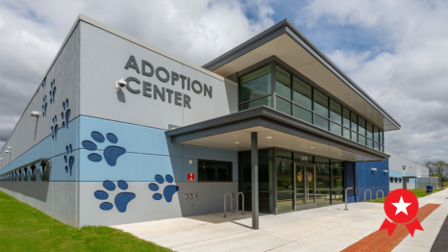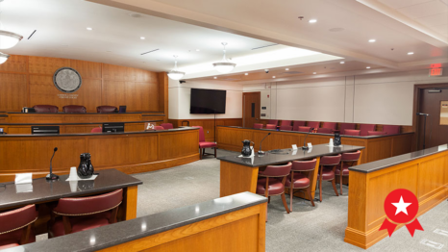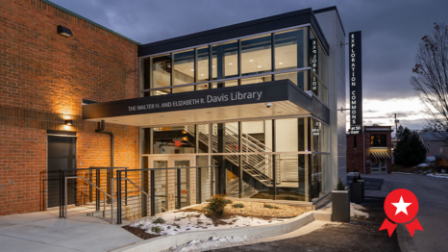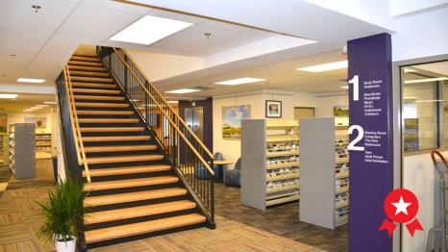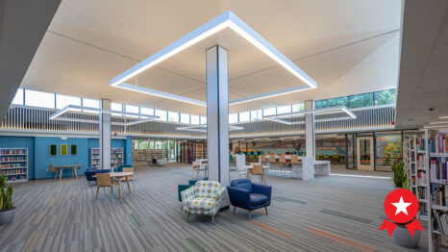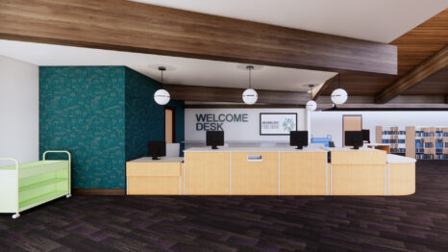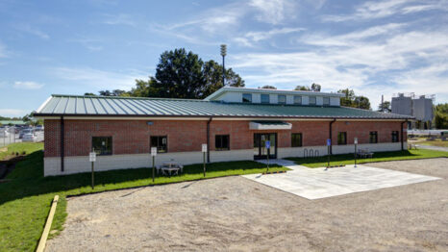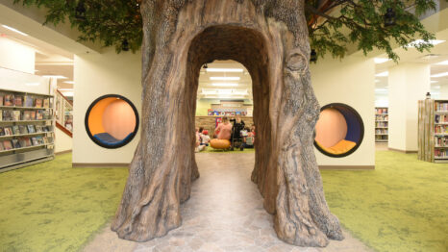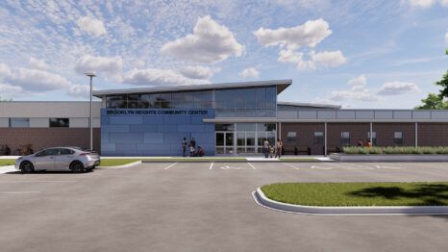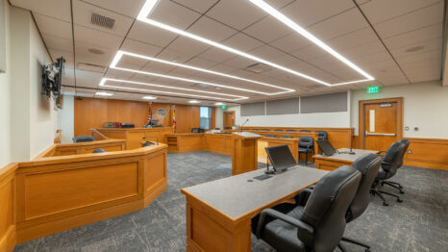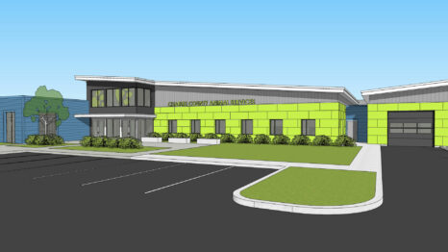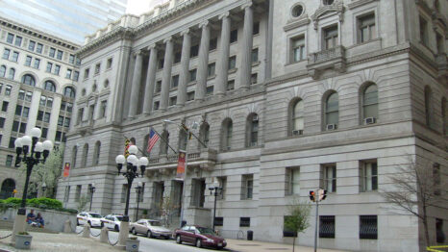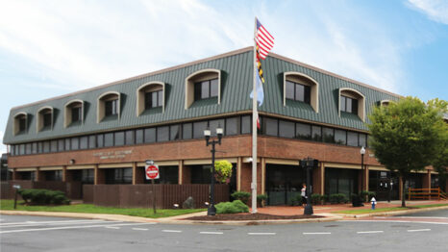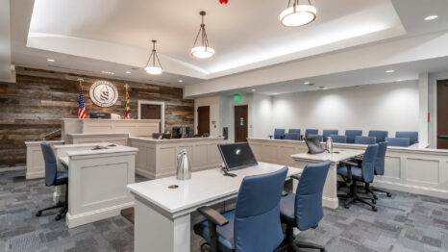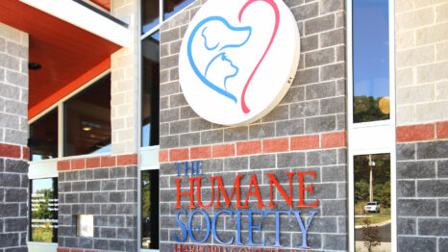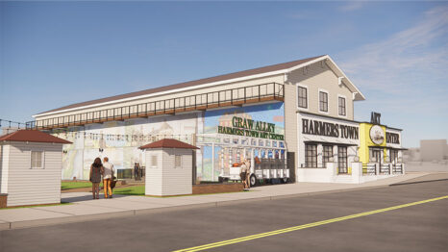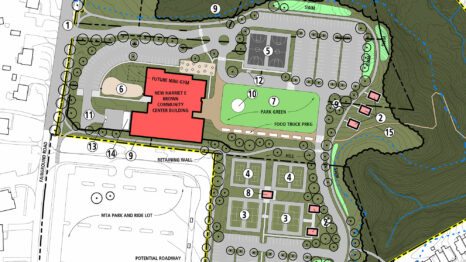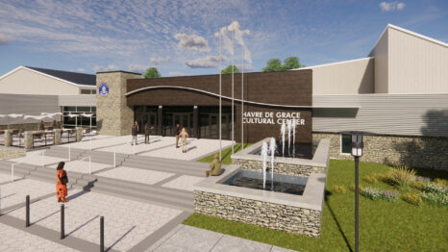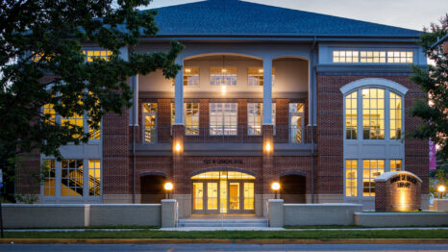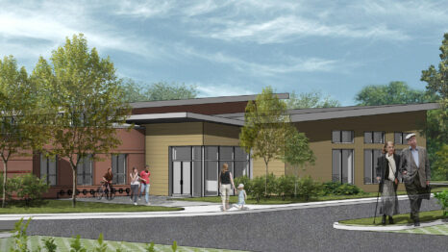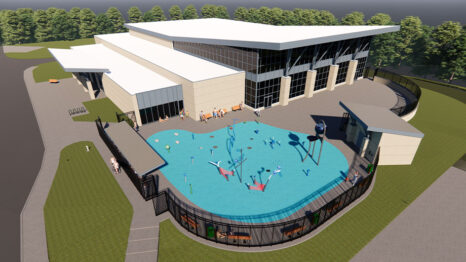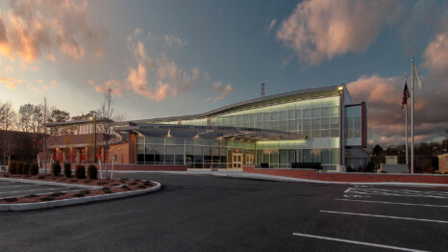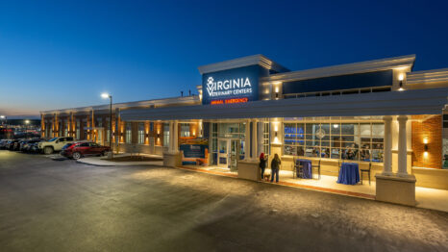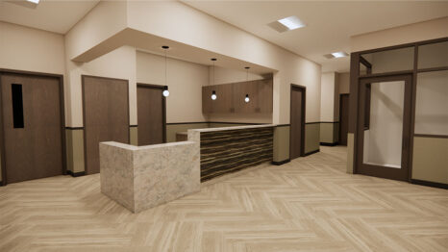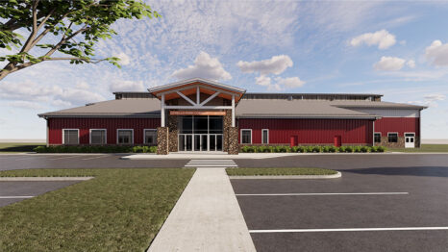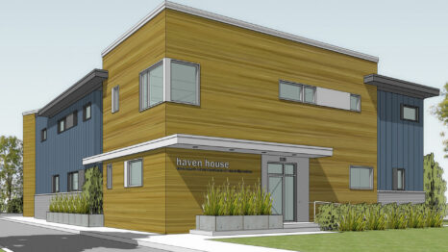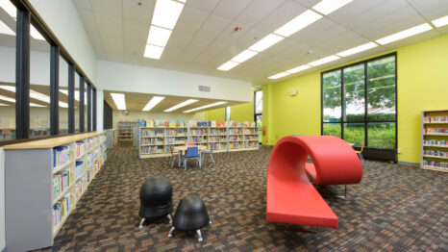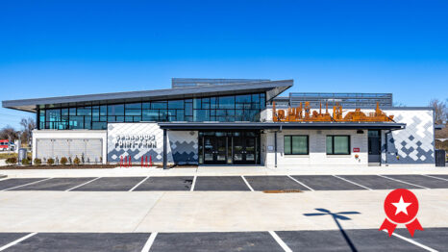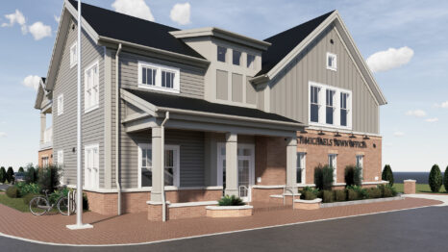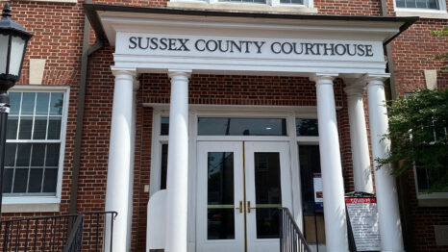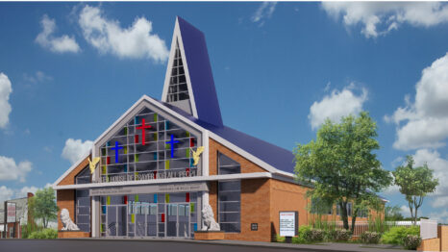Anne Arundel County Fleet Maintenance Center
MW Studios was hired by Anne Arundel County to conduct a feasibility study and development of a state-of-the-art Traffic Maintenance Facility to enhance its infrastructure and operational capabilities. This resulting feasibility study aimed to outline the essential aspects of the project, ensuring its viability and success.
The proposed Traffic Maintenance Facility will be a modern two-story building constructed with Type IIB materials, ensuring durability and safety. The building will encompass approximately 21,000 square feet of space, distributed across the first floor (6,500 SF), split-level (7,985 SF), and second floor (6,500 SF). The facility will primarily serve as office space, supplemented by a dedicated conference room and warehouse areas.
Type IIB construction will be employed to meet the structural requirements, providing a secure and robust framework for the facility’s operations.
The facility will accommodate various use groups, including Business (B), Storage (S-1), and Conference Room (A-3), facilitating efficient workflow and organization.
In alignment with Anne Arundel County’s commitment to sustainability, the Traffic Maintenance Facility will adhere to “High Performance Building” standards, aiming for LEED SILVER certification. This focus on energy efficiency and environmental responsibility underscores the county’s dedication to long-term sustainability goals.
