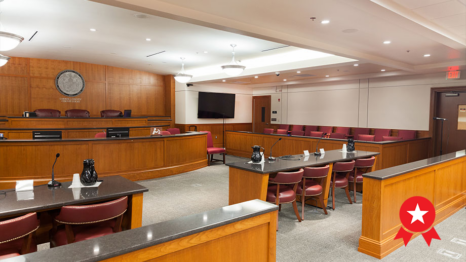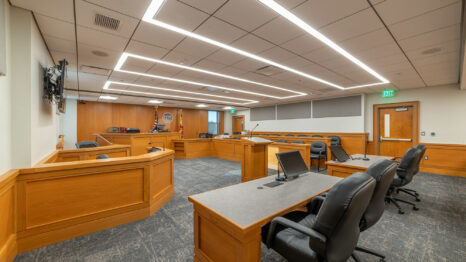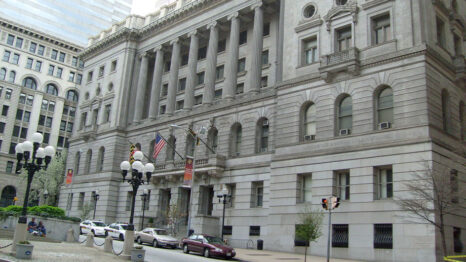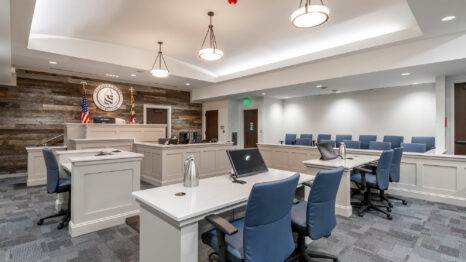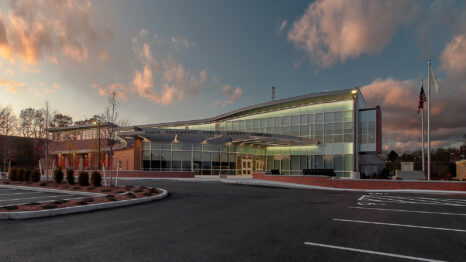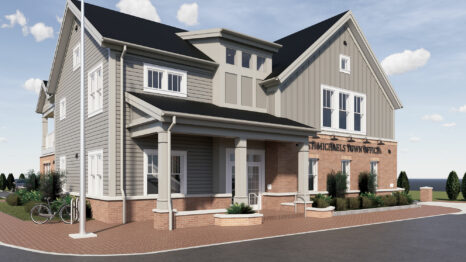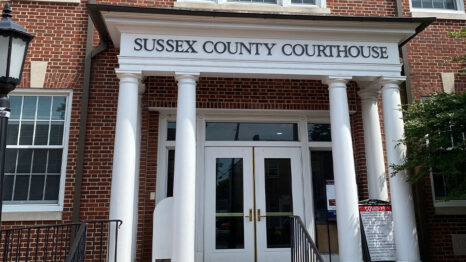As crime and law enforcement change rapidly with technology and social trends, the demands of the modern courthouse are also rapidly expanding. Many courthouses are aging and built to codes no longer accepted, or more importantly, when court processes were decidedly different. We work with court systems and officials to re-envision their court spaces and provide a safe and efficient space for both the officials and the public.
We are intimately familiar with the judicial process and needs for separation between certain parties. Each design is tailor-fit for the operations of the court, blending the needs of the stakeholders with safety measures like bullet-resistant judge’s benches and electronic access control.
Technology has improved the efficiency of the judicial process but demands a certain depth of knowledge and experience to design and implement. We are familiar with the latest courtroom technology, including the camera systems, recording systems, white noise generators, and other devices that are becoming standard equipment in the modern courtroom. Our goal is to educate our clients and guide the design process so that the technology becomes a purposeful integrated component of the design. We also seek to plan for future concerns, both for space and technology, by incorporating features like an I/T room sized for expansion.
We create judicial spaces that are engaging, safe, and functional. The stakeholders and the citizens of the jurisdiction benefit from an organized and safety-conscious design that allows a fair and efficient due process of law.
