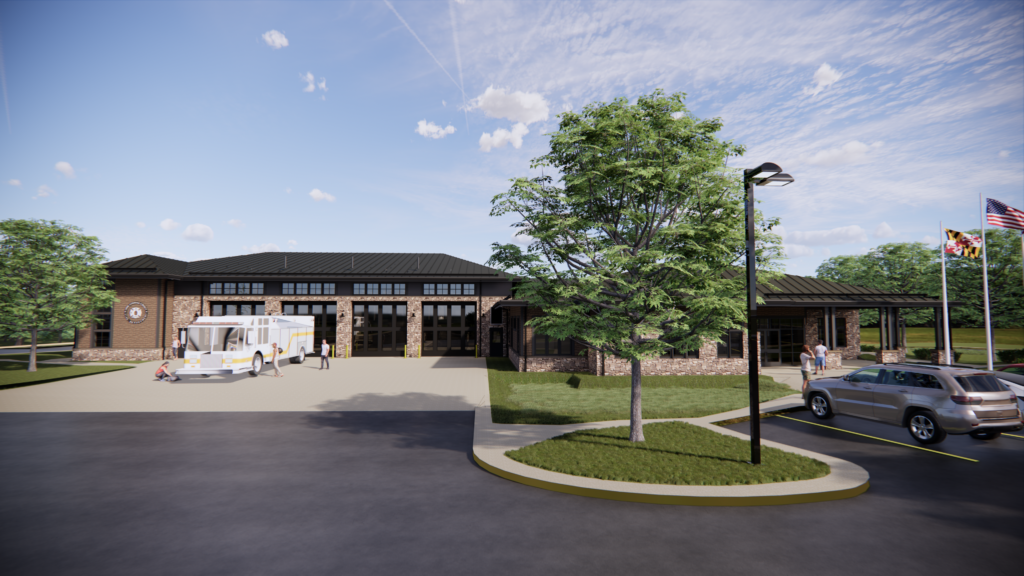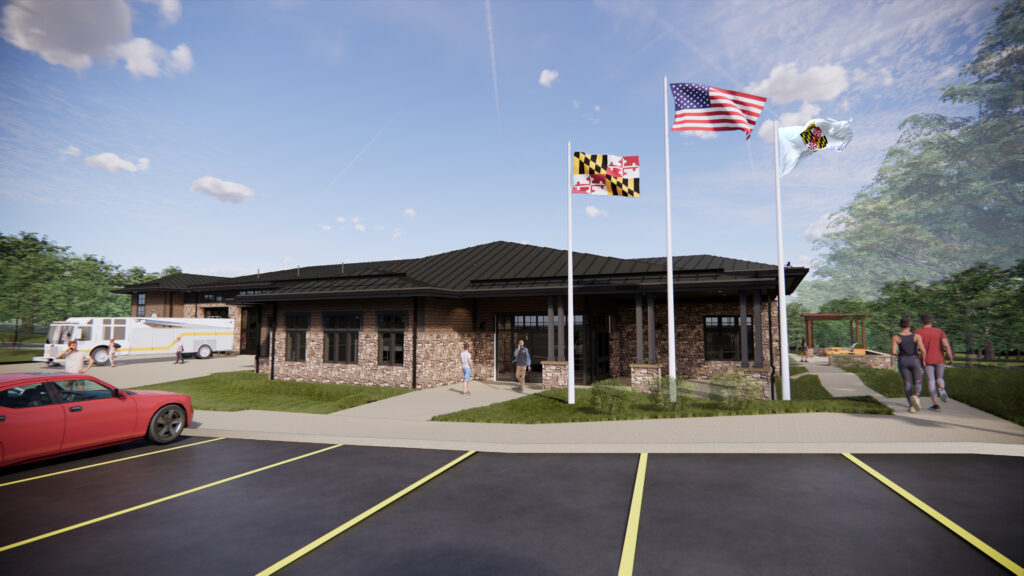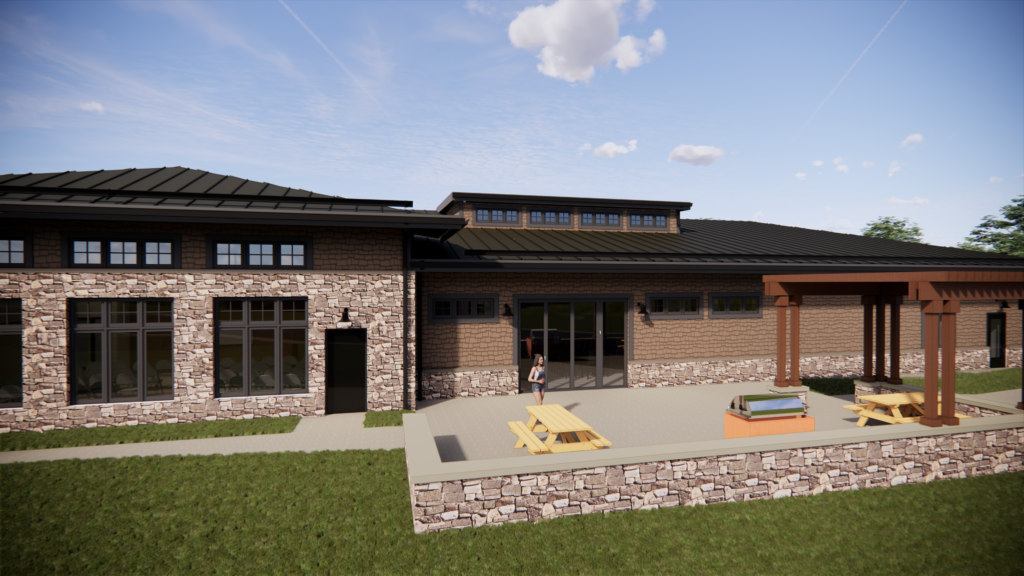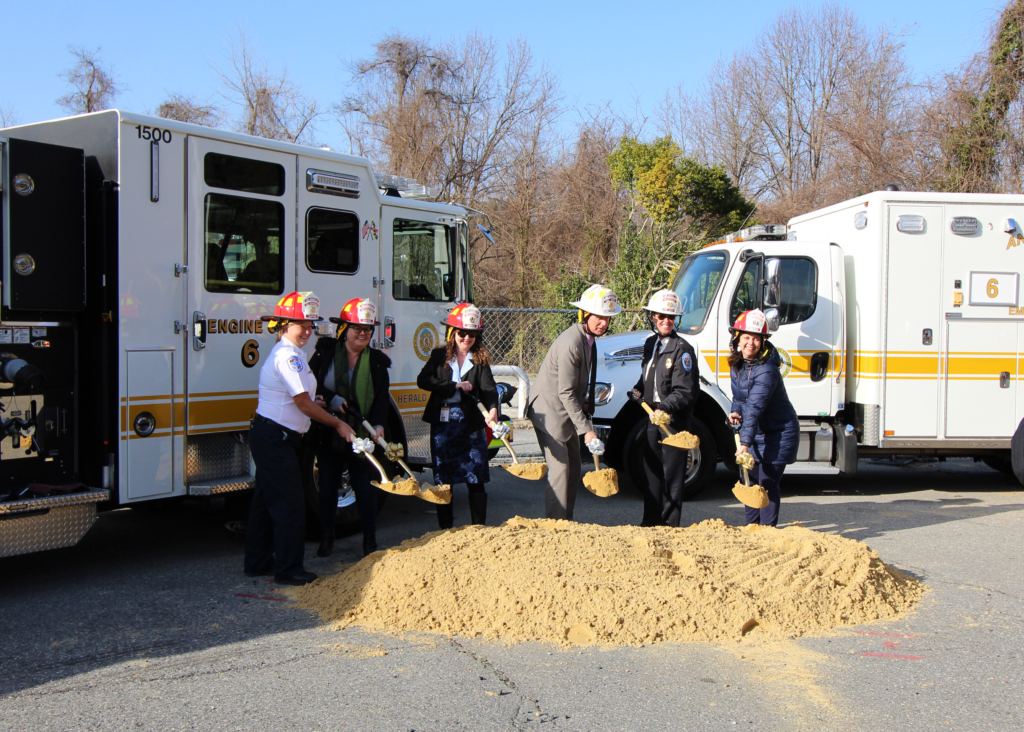
Ground Breaking Ceremony March 1, 2023
Yesterday was an exciting day for us here at MW Studios! We celebrated the groundbreaking of the new Crownsville Fire Station with members of Anne Arundel Fire Department and local county executives. This newly anticipated 22,000 SF Fire/EMS station will be a staple of the community hosted on the corner of Generals Hwy and Sun Rise Beach road. This design promotes a healthy environment for firefighters incorporating state-of-the-art systems in and around the entire facility, which has been a significant focus within the first responder industry.
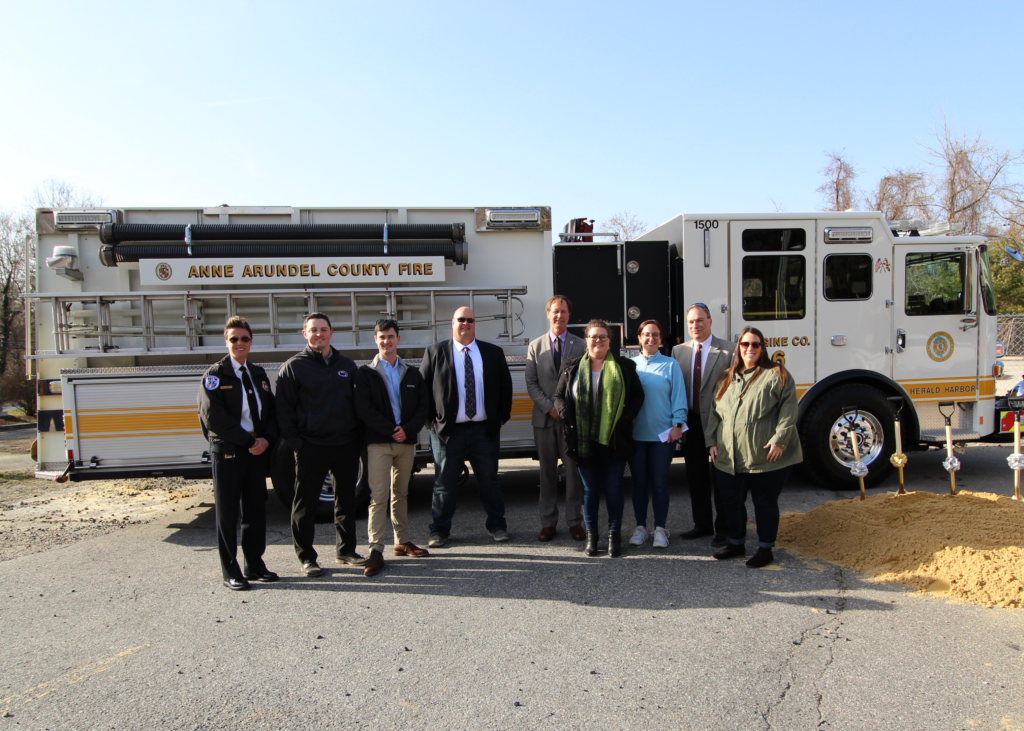
The project is aiming for LEED Silver Certification using healthy and sustainable materials, low energy fixtures/appliances, daylighting, etc. The systems are designed to provide a healthy environment for the first responders which include decontamination areas, exhaust collection systems, and living/working areas separated from carcinogens/hazardous environments. The living spaces provide de-stressing aspects for the first responders by providing access to a gym, kitchen/dayroom, shared but private bunk spaces, exterior patio, sound proofing, and top of the line alerting system. The design optimizes the response time and efficiencies by using direct paths for responding from anywhere in the station, proper door hardware, lighting systems to address “night-blindness”, radio room with views to apparatus, the station-wide modern alerting system, and proper direct site egress. The bays provide state-of-the-art apparatus housing which includes proper electrical/plumbing systems, vehicle exhaust, flooring finishes and sloping/drainage designed to sustain the lifetime of the vehicles, etc. There are training Services via mezzanine training props for laddering and a training conference room with views of the apparatus. The station also includes a community room for public use. The site will be upgraded for the new facility and will include rainwater runoff management, proper ingress/egress for both emergency response and public, signage to display upcoming events, traffic signal to coordinate with emergency responding for public safety, etc.
Click here to see more renderings.
