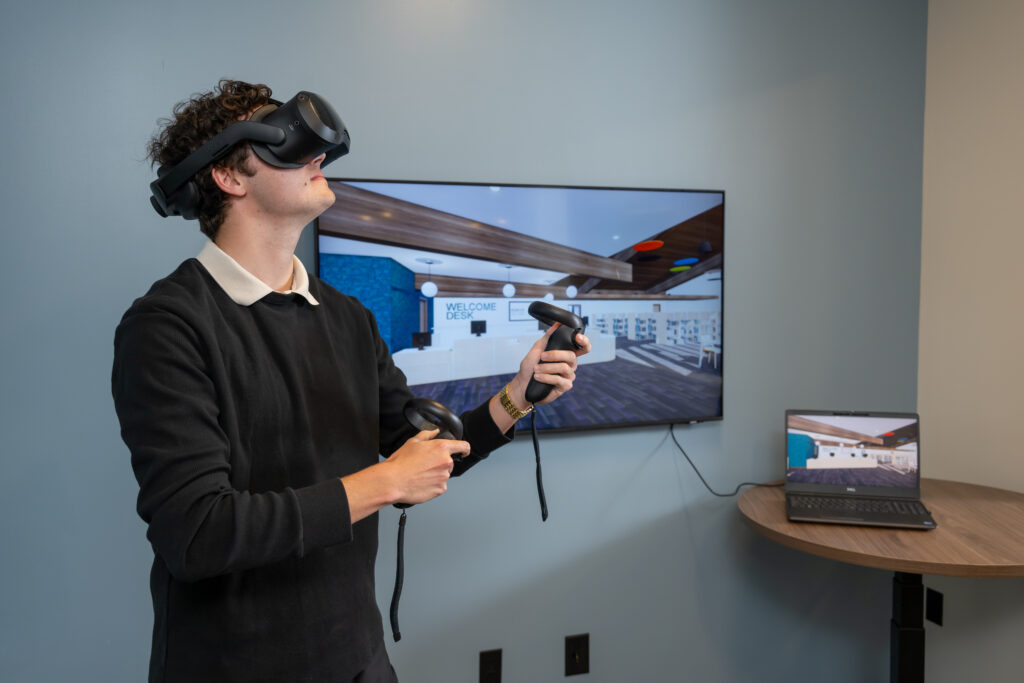Our passion for new and dynamic technology has allowed us to incorporate many of the cutting-edge tools available into our workflow and create a client experience that ultimately instills confidence in end users about the products they receive.
Pioneering BIM since 2004
Our staff has been using BIM (Building Information Modeling) technology and software since 2004. This software allows us to construct a realistic three-dimensional model of a project and use that model data to produce drawings, renderings, and reports that greatly facilitate the generation of the documents necessary for all project phases. We also utilize clash-detection software like Navisworks to coordinate our building components before they are ever installed in the project. This reduces errors, change orders, and timely field coordination when it comes to the execution of the drawings.

Immersive Visualization with Photorealistic Renderings and VR
We manipulate 3D data to produce photorealistic renderings, allowing clients to see the proposed project’s aesthetics accurately. We then blend our rendering suite into a fully immersive virtual reality experience.
Clients not only see a realistic image of a project but also experience what it will feel like to actually be there. As designers, we actively use our VR suite to review and critique our designs internally, standing in our own projects and making real-time changes that improve the feel of the space.

Leveraging Real-World Interaction with Advanced Tools
Along with our 3D technology, we embrace the devices and tools that allow us to interact with the real world. We use our small fleet of drones to survey, inspect, and shoot videos and photos. We have laser-measuring and laser-scanning technology for documenting existing conditions with the highest degree of accuracy.
Our marketing team operates a full array of photographic cameras and gimbal-stabilized video platforms to capture projects in all phases. We often assist our end users in their own marketing and fundraising efforts by blending our composition skills.